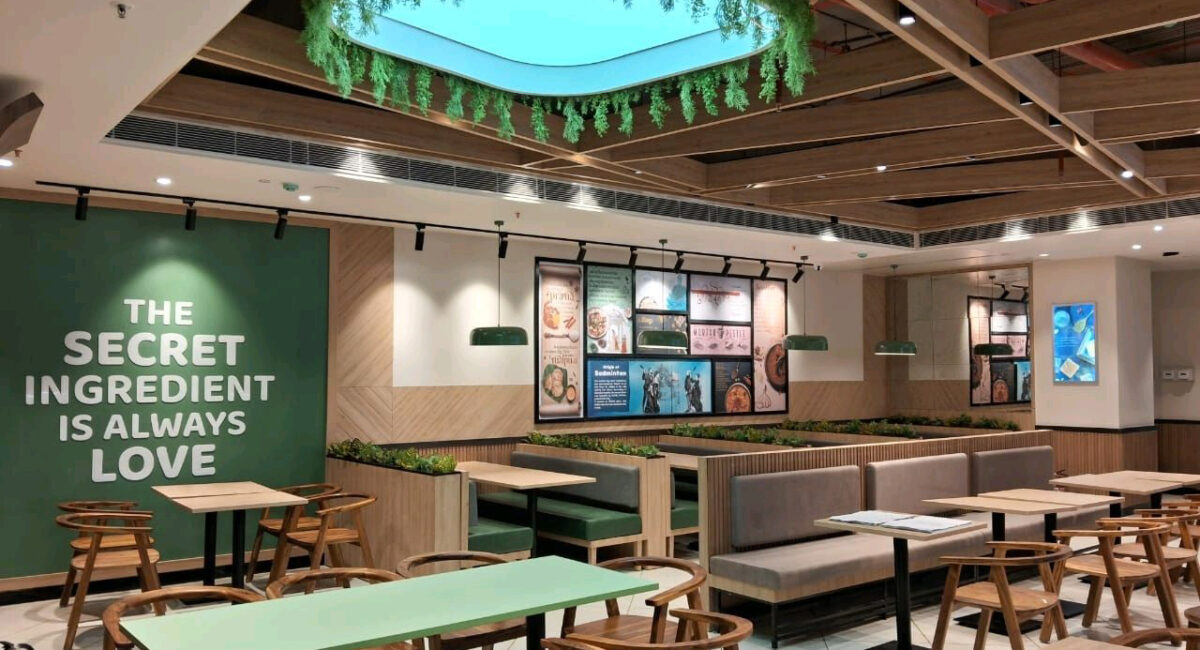Design Objectives
The design brief from Haldiram was clear:
- Create an ambiance that highlights Haldiram’s traditional Indian roots while catering to the modern lifestyle of urban diners.
- Design a spacious layout that allows for efficient customer flow, including seating for large groups, families, and individuals.
- Highlight Haldiram’s extensive product range within the restaurant, from their traditional namkeens and sweets to their ready-to-eat meals, ensuring that the space serves as both a dining and retail outlet.
- Use eco-friendly, sustainable materials to reflect the company’s commitment to quality and sustainability.
- Integrate contemporary design elements to appeal to younger audiences without losing the brand’s authentic identity.
Key Challenges
The primary challenge of this project was to design a space that balanced Haldiram’s traditional Indian heritage with a contemporary, modern design. The 10,000 sq. ft. area had to accommodate multiple zones, including dining, product display, and retail, without compromising the overall customer experience. Additionally, it was crucial to ensure that the design reflected Haldiram’s diverse product offerings, from traditional snacks to ready-to-eat meals, creating a cohesive environment that resonated with both loyal customers and new visitors.
Concept and Design Philosophy
To achieve the perfect blend of tradition and modernity, Amar Designer’s concept revolved around creating a “Heritage Meets Modern Comfort” theme. The design aimed to evoke a sense of nostalgia for Haldiram’s long-standing customers while also offering a fresh, sleek environment for younger patrons.
Key elements of the design concept included:
- Traditional Indian Aesthetics: We incorporated traditional Indian motifs, patterns, and textures throughout the space to reflect Haldiram’s rich cultural roots.
- Modern Minimalism: Clean lines, open spaces, and minimalistic furniture were used to ensure that the space remained functional, comfortable, and appealing to modern diners.
- Natural and Eco-Friendly Materials: The use of sustainable materials like reclaimed wood, natural stone, and eco-friendly paints was a priority to align with Haldiram’s commitment to quality and environmental sustainability.
Zonal Division: The large area was divided into distinct zones to create a seamless flow between the dining, retail, and display sections. Each zone was carefully designed to ensure that customers could easily transition from one section to the next.
Entrance and Façade
Dining Area
Color Palette and Materials: The dining area featured a soothing color palette of warm beige, deep maroon, and rich gold, which complemented Haldiram’s brand identity. Natural wood finishes were used extensively in the furniture and flooring to create a warm and inviting atmosphere. Traditional Indian textiles, such as block-printed cushions and upholstery, added a touch of authenticity.
Lighting: A combination of pendant lights and ambient lighting was used to create a soft, welcoming ambiance. The lighting was designed to highlight key areas of the dining space, such as feature walls showcasing Haldiram’s popular products, while maintaining a cozy atmosphere throughout.
Decorative Elements: We incorporated hand-painted murals depicting scenes from Indian culinary traditions, such as street food vendors and festive gatherings, to celebrate Haldiram’s heritage. Brass and copper accents, such as traditional serving utensils and vintage kitchenware, were used as decorative elements to reinforce the theme of traditional Indian hospitality.
Retail and Display Area
Product Displays: Custom-built shelving units made of natural wood and glass were used to display products. The shelves were arranged by category, with clear signage for customers to easily find their favorite items, such as Bikaneri bhujia, gulab jamun, and various pickles.
Interactive Screens: Digital screens were installed in the retail area, offering customers the chance to learn more about Haldiram’s products, including nutritional information, sourcing details, and recipe ideas.
Sampling Stations: We included a small area for product sampling, where customers could try some of Haldiram’s latest offerings before making a purchase. This interactive experience encouraged customer engagement and product discovery.
Private Dining and Party Zone
Design Aesthetics: The private dining area maintained the overall design theme but with more opulent touches, such as gold accents and rich fabrics. Traditional Indian motifs were incorporated into the wall decor, and large mirrors were strategically placed to enhance the feeling of spaciousness.
Flexible Seating:The furniture in this area was modular, allowing the space to be reconfigured for different types of events. This flexibility ensured that the zone could be adapted to suit various group sizes and needs.
Kitchen and Service Areas
Efficient Layout: The kitchen was divided into specific stations for different types of cuisine, from traditional sweets to ready-to-eat meals, ensuring a smooth workflow.
Hygiene and Safety: The use of stainless steel surfaces and proper ventilation systems ensured that the kitchen met the highest standards of hygiene and safety, critical for a brand like Haldiram’s that prides itself on quality.
Branding and Custom Features
Feature Wall: One of the key highlights of the space was a large feature wall in the dining area, showcasing a timeline of Haldiram’s journey from its humble beginnings to becoming a global brand. This wall used a combination of vintage photographs, product packaging, and hand-painted illustrations to tell the story of the brand.
Interactive Product Displays: In the retail area, we incorporated digital touchpoints where customers could interact with Haldiram’s products, learning about the ingredients and origins of their favorite snacks and sweets.
Conclusion
Amar Designer successfully transformed Haldiram’s vision for their 10,000 sq. ft. restaurant space at Inorbit Mall, Vashi, into a modern yet culturally rich environment that reflects their deep-rooted heritage and commitment to quality. The design strikes a perfect balance between tradition and contemporary hospitality, offering customers a welcoming and memorable dining experience while highlighting Haldiram’s extensive range of products.
By focusing on a harmonious blend of Indian tradition and modern design, we were able to create a space that resonates with Haldiram’s loyal customer base while attracting new diners to explore the brand’s iconic offerings.

