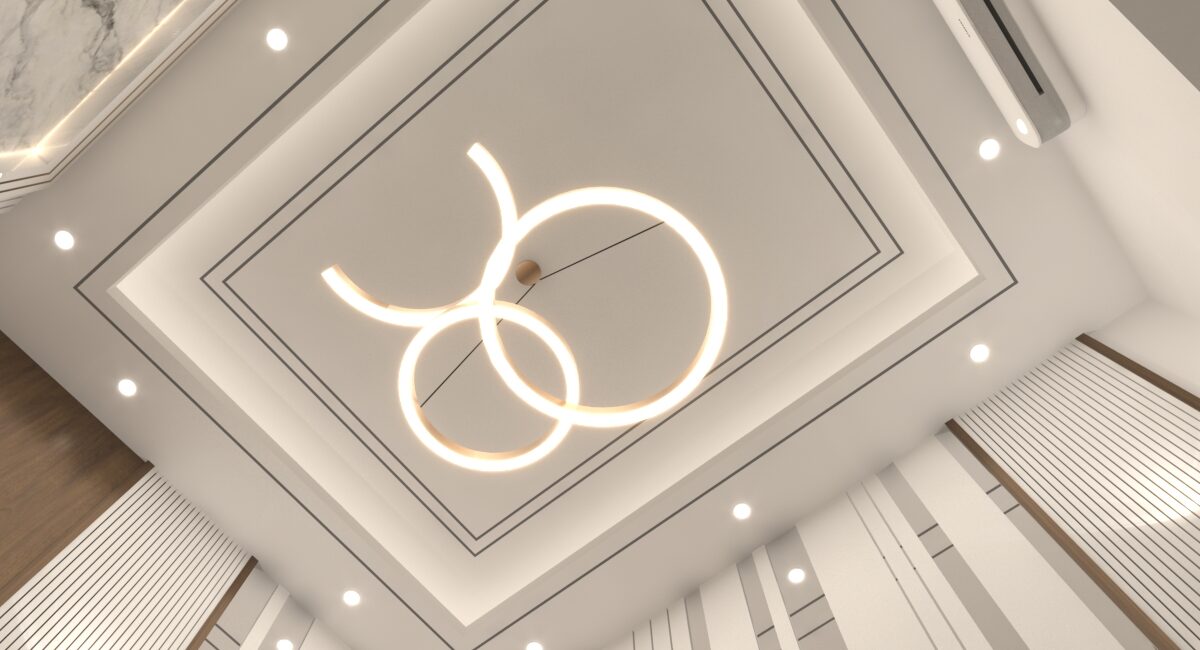Design Requirements
The design brief from dōTERRA was clear:
- A clean, welcoming retail environment where customers can easily explore and sample essential oils.
- A dedicated area for dōTERRA’s online training courses and educational workshops, where clients can learn about essential oils and how to incorporate them into their health routines.
- A space that communicates dōTERRA’s commitment to natural, holistic health, with the use of eco-friendly materials and a modern yet warm aesthetic.
- Integrating smart design elements to highlight products, educate customers, and ensure a smooth customer flow throughout the store.
Challenges and Solutions
The key challenge for this project was to balance functionality with brand messaging. dōTERRA wanted a space that not only showcased their essential oils but also encouraged customer interaction and education through their Steps to Success training programs.
The solution was to design a multi-functional space with clear zoning for retail, product demonstrations, and training. Each area needed to flow seamlessly into the next while maintaining a cohesive aesthetic that reinforced dōTERRA’s brand values. Additionally, we focused on integrating natural elements throughout the space to align with dōTERRA’s ethos of health and well-being through natural products.
Design Concept
The design for dōTERRA’s Powai facility was inspired by nature and holistic health. We wanted to create a space that immediately connected visitors with dōTERRA’s core principles—using nature to enhance well-being. The design concept centered on the following themes:
- Minimalism and Elegance: Clean lines, clutter-free spaces, and a neutral color palette with organic materials like wood, stone, and plants were used to create a calming and inviting environment.
- Natural Lighting: We maximized the use of natural light to highlight dōTERRA’s products, making the space feel open, airy, and fresh.
Interactive Spaces: The store layout was designed to encourage customer interaction with the products, with product sampling stations, live demonstrations, and educational displays integrated throughout the retail and training areas.
Entrance and Reception Area
Customer Relaxation Lounge
Storage and Back-of-House
Training and Workshop Area
Retail Space and Product Display
Essential Oils Demonstration Area
Material Selection
Lighting Design
Custom Furniture & Finishes
Conclusion
This commercial interior design project for dōTERRA in Powai, Mumbai, successfully transformed their vision into a functional, inviting space that reflects their commitment to natural health and well-being. Amar Designer was proud to create an environment that serves both as a retail outlet and an educational space, helping dōTERRA connect with their customers and share their passion for essential oils. The result is a beautiful, modern facility that aligns with dōTERRA’s mission and provides a meaningful experience for customers and trainees alike.

